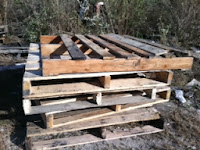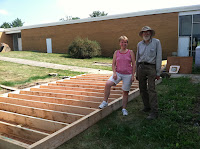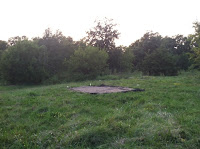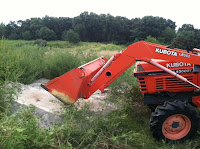The floor cavities were finally insulated and sealed. So last night ten of my friends came over and helped raised the walls.
We first erected the East facing wall. Then the North wall, which ended up being the heaviest and most difficult. When the West wall went up we were pleased because it was the easiest.
It was a chaotic evening that took a lot longer than I expected. We needed every person's muscles and efforts, so much so that I couldn't break away to take pictures until the very end when we were wrapping up because it was getting dark.
We finished by leaning the South wall up against the floor panel and securing it in place with some cross bars. The South wall will need to be hoisted and secured another day.
 The evening sunset was beautiful from inside the tiny house. I shot this picture before we left so we could remember the moment... it was gorgeous.
The evening sunset was beautiful from inside the tiny house. I shot this picture before we left so we could remember the moment... it was gorgeous.
I'd like to extend a special thank you to each of the following people who helped out last evening 'taming the walls'... Susan, Karen, Natalie, Mandi, Kabian, Trevor, Tiger, Henry, Ellie, and last but certainly not least Avi who walked out of the woods to help out when we were all just about done in!














































