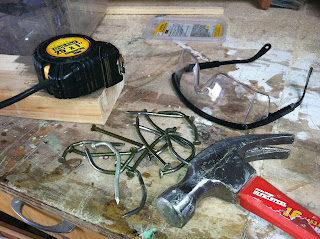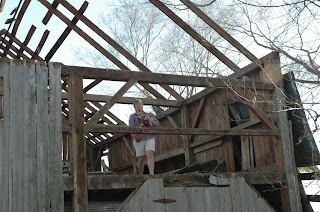
Today, MUM's Tiny House Class took a tour of some of the tiny houses around Fairfield. Square footage of homes viewed ranged from 80 sq. ft. to a 380 sq. ft. tiny house that was expanded to 600 sq. ft.
 Our first stop was at Christian Hoffman's Tiny Vastu House which Christian hand made with his dad Eric. The interior was beautiful and the total size was 10 x 20'. Christian had plans to place his tiny house in town on some land that he has. Unfortunately Fairfield is one of the hundreds of towns country wide that have a minimum square footage requirement so despite Eric's multiple requests for a variance, the Town of Fairfield has refused his permit. The beautiful tiny house is now up for sale and more information can be found at www.vastucabin.com.
Our first stop was at Christian Hoffman's Tiny Vastu House which Christian hand made with his dad Eric. The interior was beautiful and the total size was 10 x 20'. Christian had plans to place his tiny house in town on some land that he has. Unfortunately Fairfield is one of the hundreds of towns country wide that have a minimum square footage requirement so despite Eric's multiple requests for a variance, the Town of Fairfield has refused his permit. The beautiful tiny house is now up for sale and more information can be found at www.vastucabin.com.
Our second stop on the Tiny House Tour was at the Freebergs. What a delight and surprise their tiny home was. Once we stepped of the bus we immediately noticed the ornate chicken coop which was decorated as a mini caravan and matched their home. The chickens had an elaborate maze created from chicken wire so they could roam around some of the mulching areas and around the property. It was delightful.
 The inside of their home did not disappoint. From a bedroom nook behind a faux bookshelf to elaborate catwalks along the interior of the pitched roof, the Freeburg's portable tiny home was one we'll surely remember! I hope they don't mind but I'm going to borrow their ceiling catwalk design for my 12'x20' Tiny House for my 4 cats to enjoy!
The inside of their home did not disappoint. From a bedroom nook behind a faux bookshelf to elaborate catwalks along the interior of the pitched roof, the Freeburg's portable tiny home was one we'll surely remember! I hope they don't mind but I'm going to borrow their ceiling catwalk design for my 12'x20' Tiny House for my 4 cats to enjoy! After lunch we visited Mr. Randall's tiny house. Originally Mr. Randall was making due in a 10x16' existing structure on the 55 acres he purchased. He planned on residing in the tiny structure while completing the plans to build his new home on the land. Much to his surprise he fell in love the tiny space, built a 9x10' addition on the front, and has called it home for over 5 years now! The property boasts solar and wind energy, an outside thermal syphon shower, and LED lighting throughout.
After lunch we visited Mr. Randall's tiny house. Originally Mr. Randall was making due in a 10x16' existing structure on the 55 acres he purchased. He planned on residing in the tiny structure while completing the plans to build his new home on the land. Much to his surprise he fell in love the tiny space, built a 9x10' addition on the front, and has called it home for over 5 years now! The property boasts solar and wind energy, an outside thermal syphon shower, and LED lighting throughout.
Our second to last stop was at "The Farm" as locals refer to it. There were several tiny houses/structures where some locals and students have created. a small community. On the land we found sheep, a swimming pond, and a mud hut!
The last stop of the day could not qualify as an official "Tiny House" however I would be remiss if I failed to report it's story. Originally this beautiful small home was designed to be a 380 sq. ft. Vastu Tiny House. Mr. Muehlman's original design changed shape and evolved throughout the building process into a 600 sq. ft. home with 380 sq. ft. main floor and a fully finished daylight basement. This small home was completely off grid with the support of it's solar array, and boasted beam and peg construction. It was absolutely beautiful and an awesome treat to end our day with.
All in all, our Tiny House Class had an incredible tour and came back with lots of ideas for the Tiny Homes we each will design for our final course project. I'd like to thank all of the individuals and families that so warmly opened up their homes to our class today. Your hospitality and graciousness is very much appreciated!









