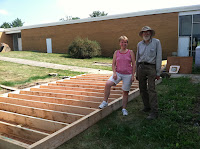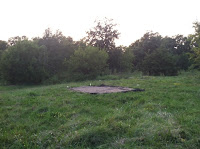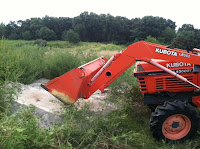
The past couple of days have been spent on the floor joists panel. The panel has been sitting upside down on blocks over the past several weeks. Since we are building "inside-out" the bottom of the floor panel has been facing up so it needed to get flipped to be stuffed.
 Friday we flipped it over so I could get ready to stuff insulation between the joists which would be followed by installing the subfloor which will be 3/4" untreated plywood. There were only 8 of us and once we got the floor panel up on its side we realized that the panel would probably slip when easing back over. Luckily there was a back-hoe working on the library nearby so we talked them into helping us complete the floor panel flip. It was very exciting.
Friday we flipped it over so I could get ready to stuff insulation between the joists which would be followed by installing the subfloor which will be 3/4" untreated plywood. There were only 8 of us and once we got the floor panel up on its side we realized that the panel would probably slip when easing back over. Luckily there was a back-hoe working on the library nearby so we talked them into helping us complete the floor panel flip. It was very exciting. Saturday I spent the morning with Henry un-packing recycled insulation from the North Shed's attic. We took a couple trips and took the 15 bags of foam insulation scrapes over to the floor joists panel which spent the summer at MUM's Sustainable Living building.
Saturday I spent the morning with Henry un-packing recycled insulation from the North Shed's attic. We took a couple trips and took the 15 bags of foam insulation scrapes over to the floor joists panel which spent the summer at MUM's Sustainable Living building.
Sunday morning Mark (one of my Sustainable Living Instructors from Maharishi University of Management) and I loaded the 12' x 20' x 8" floor joist panel onto a trailer by ourselves and transported it over to the new TH site.

We utilized a wide array of crude lever and pulley systems to maneuver and lift the 800 lb.+ floor panel onto the trailer. We then loaded up the pre-cut roof joists/rafters along with the sub-floor plywood and headed over to the building site where there were 3 other sets of hands waiting to assist us in unloading and placing the floor panel on the leveled concrete foundation blocks.
 Once Mark and I took some time to review the foundation system that was created earlier in the week, we decided that the pilings really needed to be moved out to the four corners opposed to the original 28" insets. So within the next couple days I will head over to Ottumwa to grab 26 more cement blocks that we will use to support the four corners of the tiny house. The left over blocks I will use to level the south facing deck.
Once Mark and I took some time to review the foundation system that was created earlier in the week, we decided that the pilings really needed to be moved out to the four corners opposed to the original 28" insets. So within the next couple days I will head over to Ottumwa to grab 26 more cement blocks that we will use to support the four corners of the tiny house. The left over blocks I will use to level the south facing deck. This weekend I also hit a few yard sales looking for small and recycled furniture. I found a 7"x7"x4' cd case with 8 little cubbies that I will use bedside in the master loft for alarm clock, tissues, books, iPhone, notebook, and ear pods. I also found a metal strainer, some twin sheets, couple hand towels, a beautiful hand made quilt, an ottoman with storage that can also be used as a nice cushioned stool to sit upon, and finally a small half circle wall table that I'll place in the front entry for keys etc.. A great find this weekend for only $15 total. A special thank you to my friend Mark who gave me a great deal on the CD stand as a Tiny House warning present!
This weekend I also hit a few yard sales looking for small and recycled furniture. I found a 7"x7"x4' cd case with 8 little cubbies that I will use bedside in the master loft for alarm clock, tissues, books, iPhone, notebook, and ear pods. I also found a metal strainer, some twin sheets, couple hand towels, a beautiful hand made quilt, an ottoman with storage that can also be used as a nice cushioned stool to sit upon, and finally a small half circle wall table that I'll place in the front entry for keys etc.. A great find this weekend for only $15 total. A special thank you to my friend Mark who gave me a great deal on the CD stand as a Tiny House warning present!










